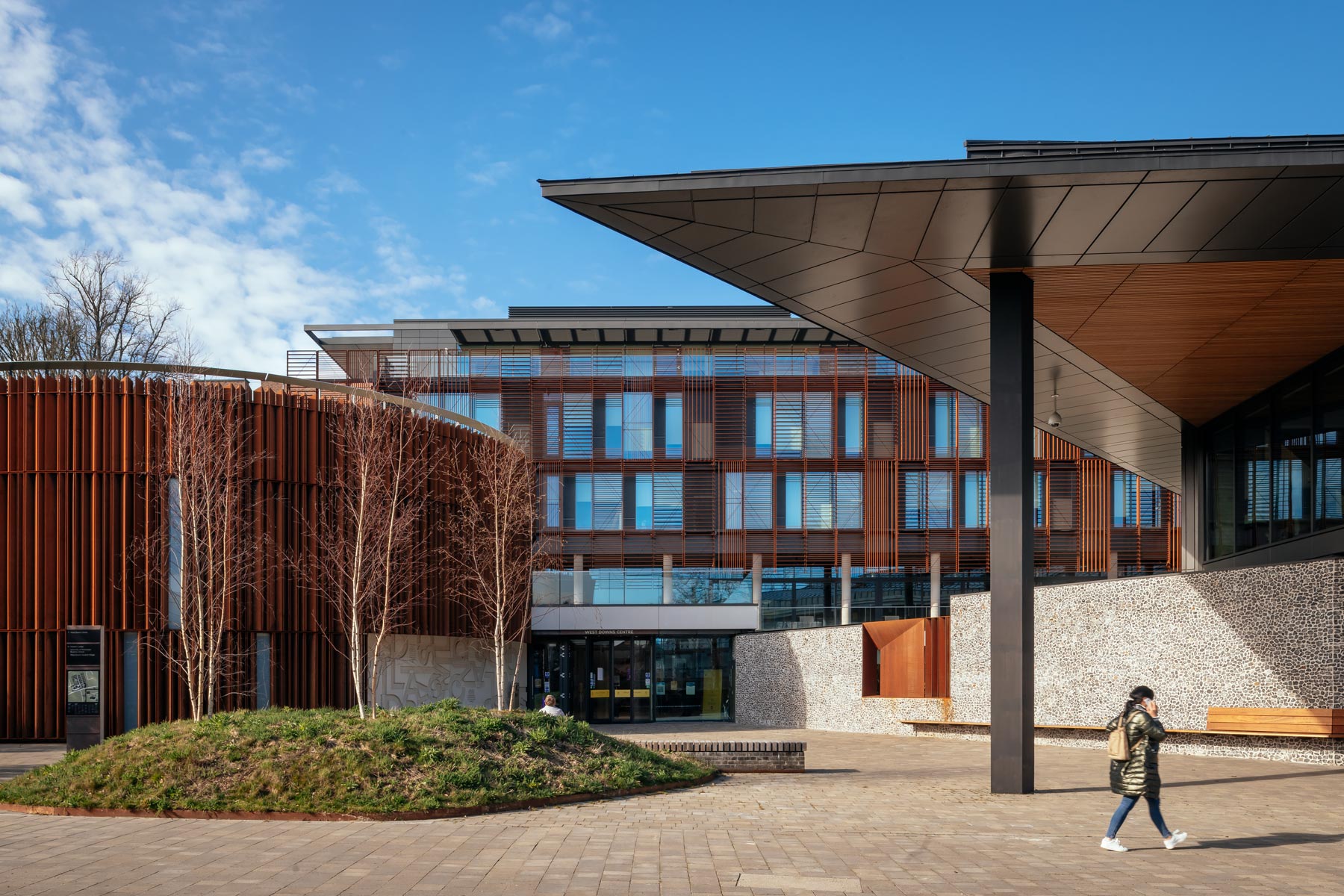West Downs Campus
- location:
- Winchester
- client:
- University of Winchester
- role:
- ArchitectureSignage Consultant
- sector:
- Education
- value:
- £40m
- status:
- Completed 2021
A new iconic gateway building to the City which delivers high quality learning and teaching facilities
The £40m landmark West Downs Centre at the University of Winchester is complete and fully operational for the 2021/2022 academic year. It is home to the Digital Technologies computer and digital-related degree programmes and business and management programmes. Facilities include a drum- shaped 250-seat auditorium, art gallery, café, food hall, shop, library, social learning areas and teaching spaces.
The site for the new building is alongside one of the main arterial routes into Winchester which was originally the line of a Roman road. The new building thus provides the University a new very strong visible public presence which hitherto had not been possible from their main King Alfred Campus.
As part of the core values of the university it has been important that the building focussed on supporting the mental health and well-being of the individual and collective users. The central water garden, the gallery, vegan cafe, inclusion of artwork and the Contemplation Space are all focused on the wellbeing benefits to staff and students.
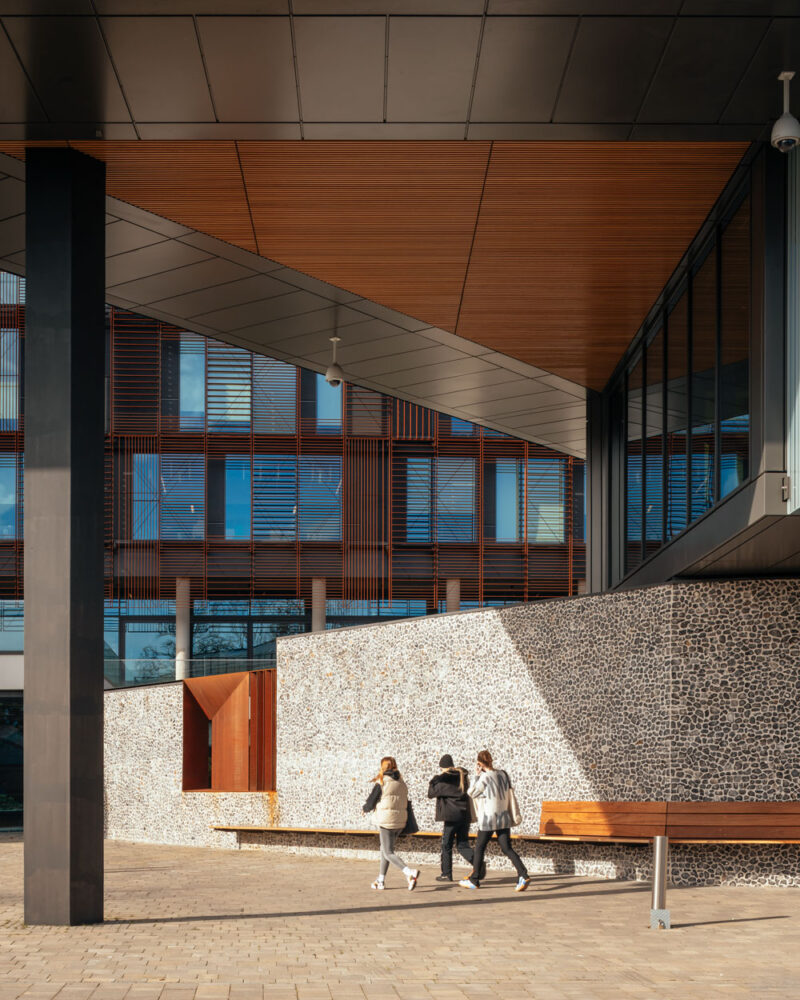


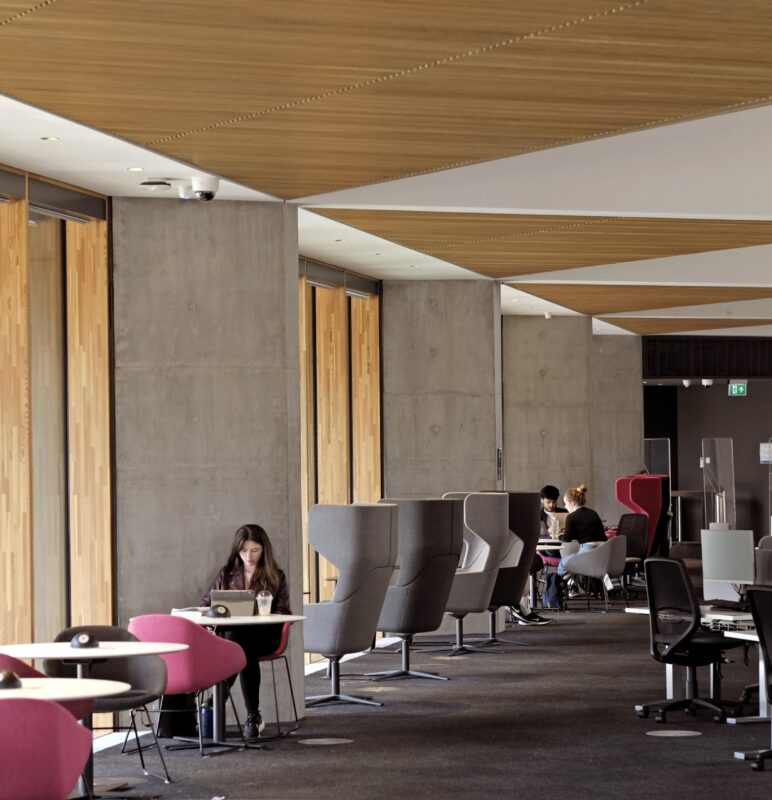
Design Approach
Design Team
- main contractor:
- Osborne
- structural engineer:
- Heyne Tillett Steel
- quantity surveyor:
- Jackson Coles
- lighting consultant:
- Michael Grubb Studio
- landscape consultant:
- Land Use Consultants
The new building is placed within the site to make the best use of the existing topography and comprises three juxtaposed parts, with each volume expressing its unique function.
A linear block of classrooms and teaching facilities offers a background canvas, against which the circular lecture theatre is placed opposite a triangular roof sheltering the social learning and library spaces completing the composition. The effect is both bold yet welcoming, and accessible yet enclosing, with the volumes nurturing a secret water garden at the centre of the plan.
The front entrance wall is clad in knapped flint (the bond echoes typically found in Hampshire). Above, a glazed bay window forming part of the Library facade is placed at first floor offering spectacular views out to the city and providing public visibility of the activity within the building. Weathering steel window-surrounds and grilles are cut into the flint wall externally to echo the Medieval walls that once surrounded Winchester.
The central garden (Hortus Conclusus) allows views, light and air to flow into the majority of the surrounding ground floor internal spaces. The pond and waterfall significantly lessen the acoustic impact of the busy main road whilst contributing to the sense of tranquillity to this valuable and unique amenity space.
Elevations of the circular 250-seat auditorium volume and the 5-storey teaching building beyond are clad in geometrically designed and ‘woven’ weathering steel fins to provide an ever-changing texture as the sun moves throughout the day.
The lower section of the lecture drum is cut away at the building entrance, revealing a concrete relief artwork designed by the practice. The relief design has been created by abstracting the university’s motto, which translates from Old English as “Wisdom and Knowledge”. A statue of Greta Thunberg by Christine Charlesworth stands nearby.
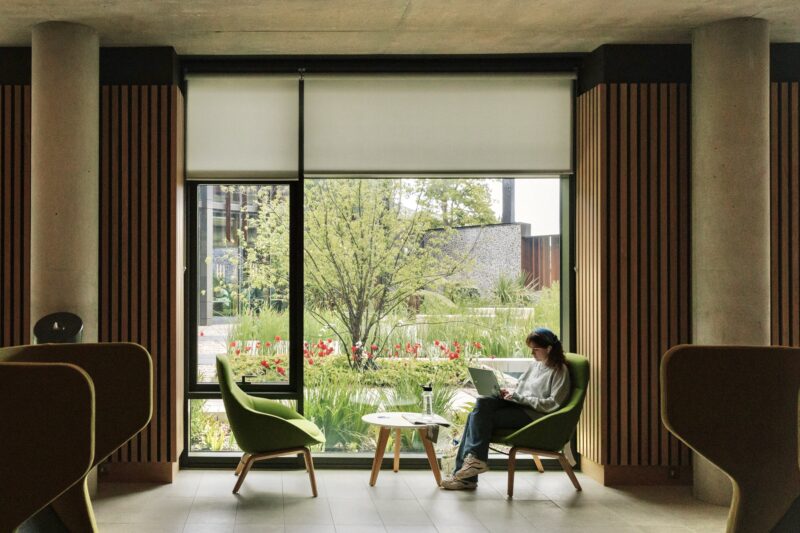

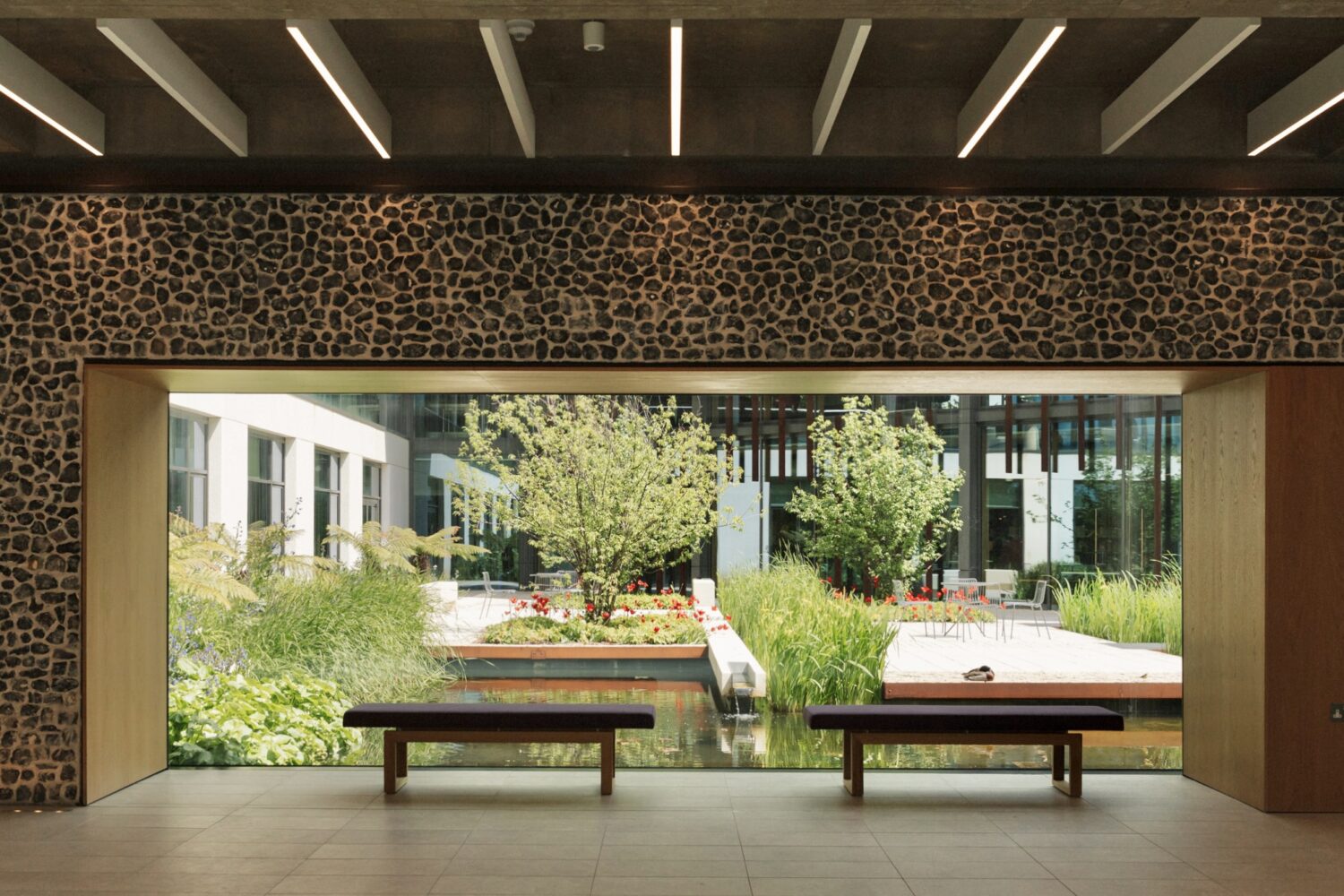
Wellbeing, sustainability and ecology
Awards
Structural Steel Design Award, Shortlist
2021
WAN Awards, Education Category, Gold Winner
2021
AJ Retrofit Award, Shortlist
2021
Civic Trust Award, Winner
2022
RIBA Award, Regional South, Winner
2022
A key part of the client brief was to define a ‘Contemplation Space’ for all building users of faiths and non-faiths. Located at the heart of the new building, this space developed into a series of accessible shaped ‘people pods’ allowing all students and staff a retreat from the stresses of university life. These are organised around a flexible central room offering a place for discussion, yoga and quiet contemplation.
The design approach brings landscape architecture and architecture very closely together. The existing site character is enhanced through additional tree planting, hedgerows and wildflower. This re-establishes the green edge to the site, which buffers a busy main road. The building itself has been designed to support wildlife with large areas of biodiverse roof and is carefully planned to avoid disturbance to existing mature trees.
Planting is largely native with selected species as focal points or to enhance biodiversity. The organic building form embeds itself into a hollowed out site, creating surprise and interest with landform, level change and above all sensitive immersion into this leafy Winchester hillside.
The project was delivered to the construction budget, with the University funding the project in part through sustainable banking via Triodos. Constructed through the pandemic, the project was reconfigured to meet client changes in response to a changing curriculum and the effects of the Covid Pandemic on teaching and learning practices. The building was among the first university projects to be registered for WELL Certification within the UK.


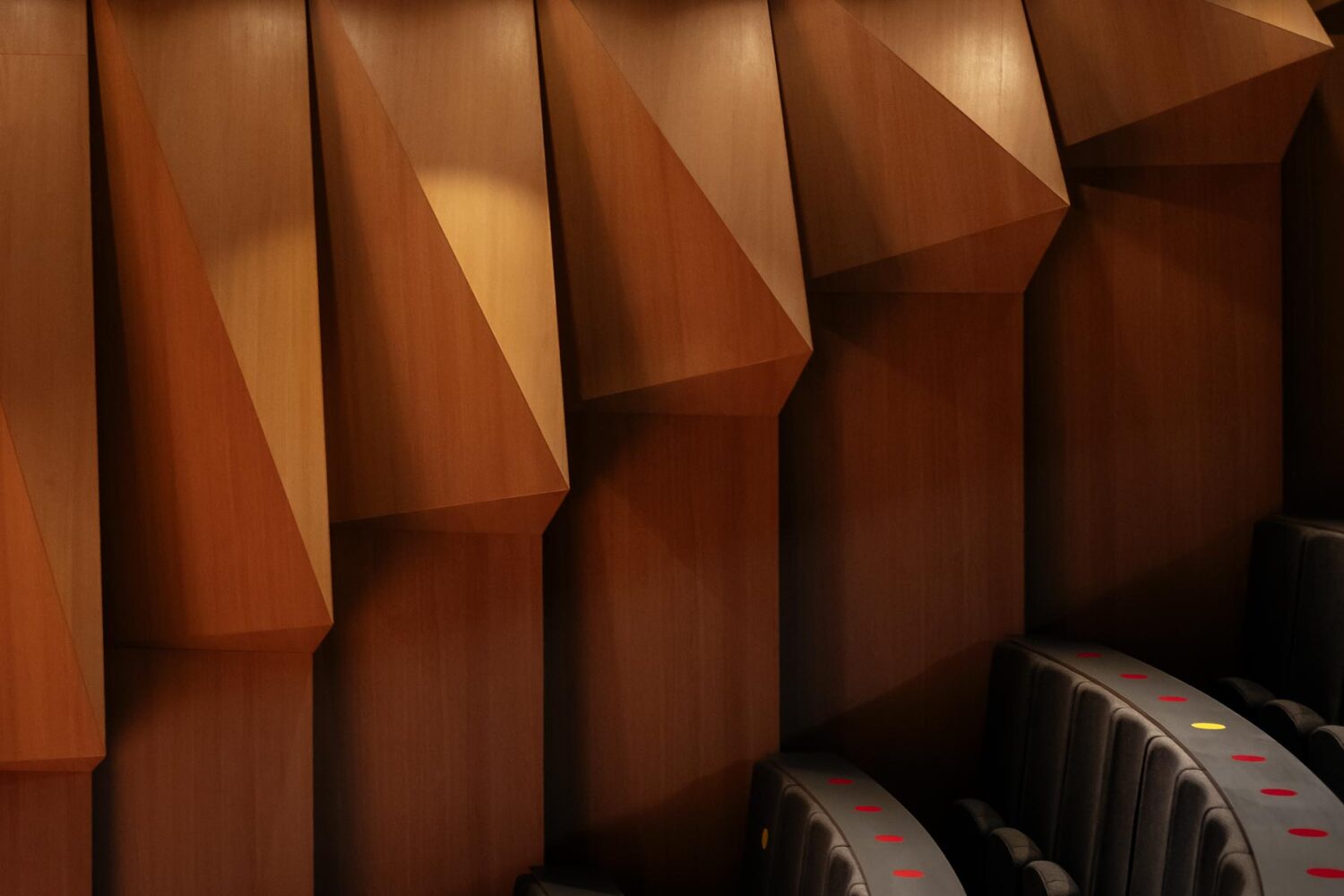
The original brief set out the design aims which were to embody the values of the University of Winchester, whilst meeting the functional brief and encouraging community engagement. The values of Compassion, Individuals Matter and Spirituality have been successfully expressed in the design. Compassion with delivery of a sustainable building; Individual Matters with a focus on accessibility and inclusivity, including a Personal Care Room; and Spirituality with an extraordinary contemplation space… Along with a high level of sustainability, the building aims to meet high aspirations for health and wellbeing of building users.
Mark Butt, Head of Major Projects, University of Winchester
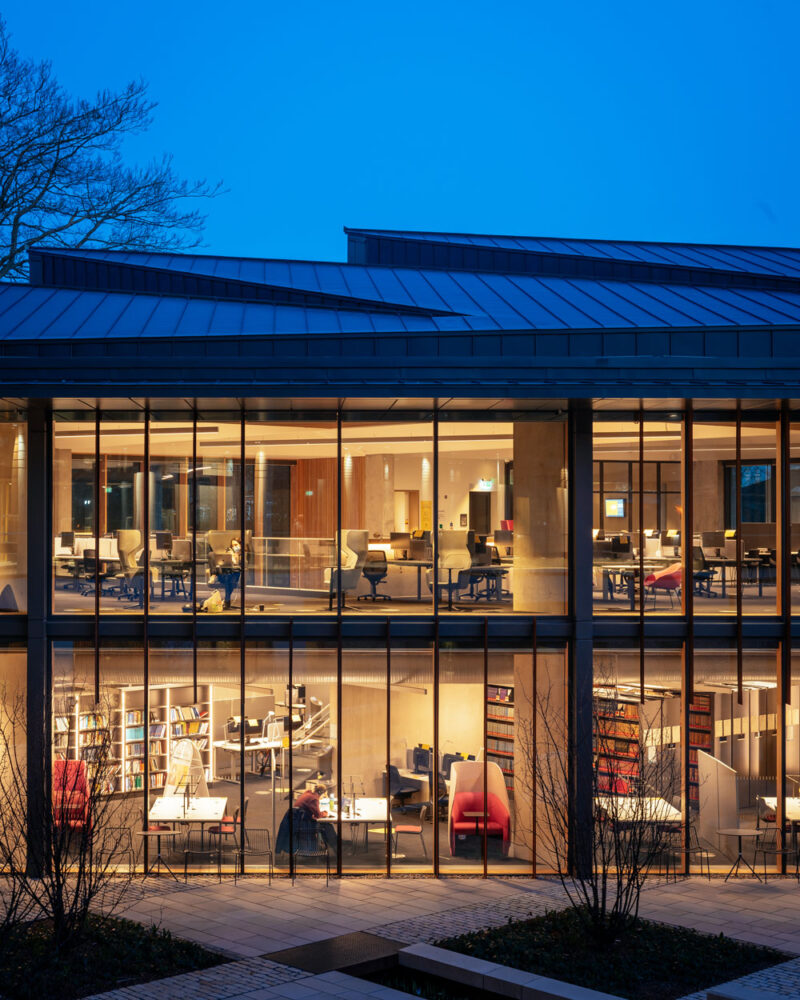

Whilst the practice is very proud to have been creating sustainable buildings for the last 20 years there is always more to do and it is therefore great to announce that this new building has been designed to the WELL Building Standard. The project will still reach BREEAM Excellent but will now be supported by WELL which starts to refocus sustainability towards people as much as buildings
Richard Jobson, Design Engine Founding Director.


