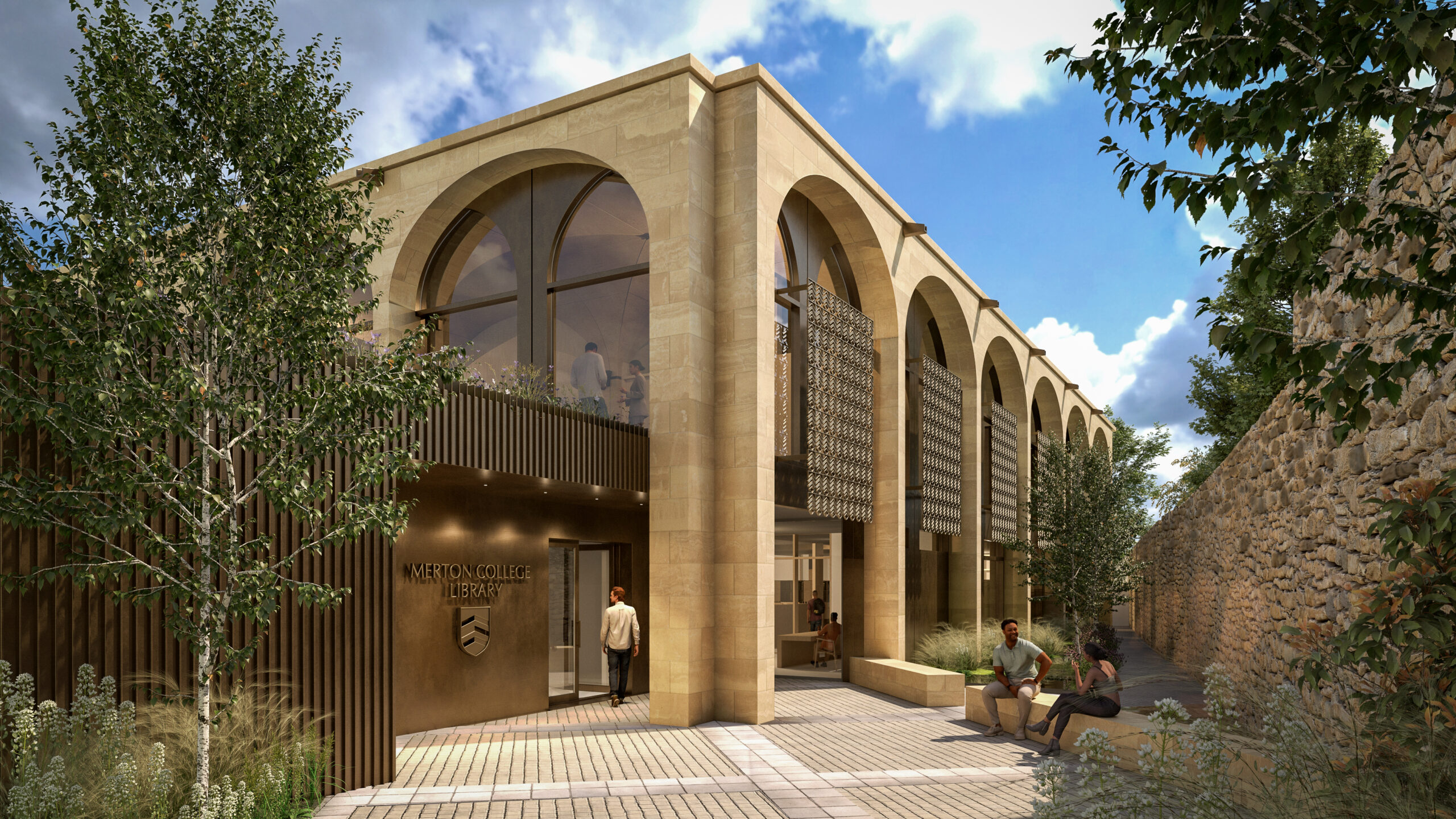Merton College Library
- location:
- Oxford, United Kingdom
- client:
- Merton College
- role:
- Lead Architects
- sector:
- Education
- value:
- Not Disclosed
- status:
- Competition
A new facility to address the growth of Merton College’s collection and the under-provision of study space for members of the college.
The new space will accommodate both static and mobile shelving for the open collection, and secured, mobile shelving for the closed collection.
The new library will offer high-quality formal and informal study spaces for all members of the college and a healthy working environment for the library staff. It provides a welcoming building which meets current standards for accessibility. The study spaces incorporate quiet zones, bookable rooms, and informal areas, including an area with exhibition display cases, and provision for an assortment of front-of-house staff requirements.
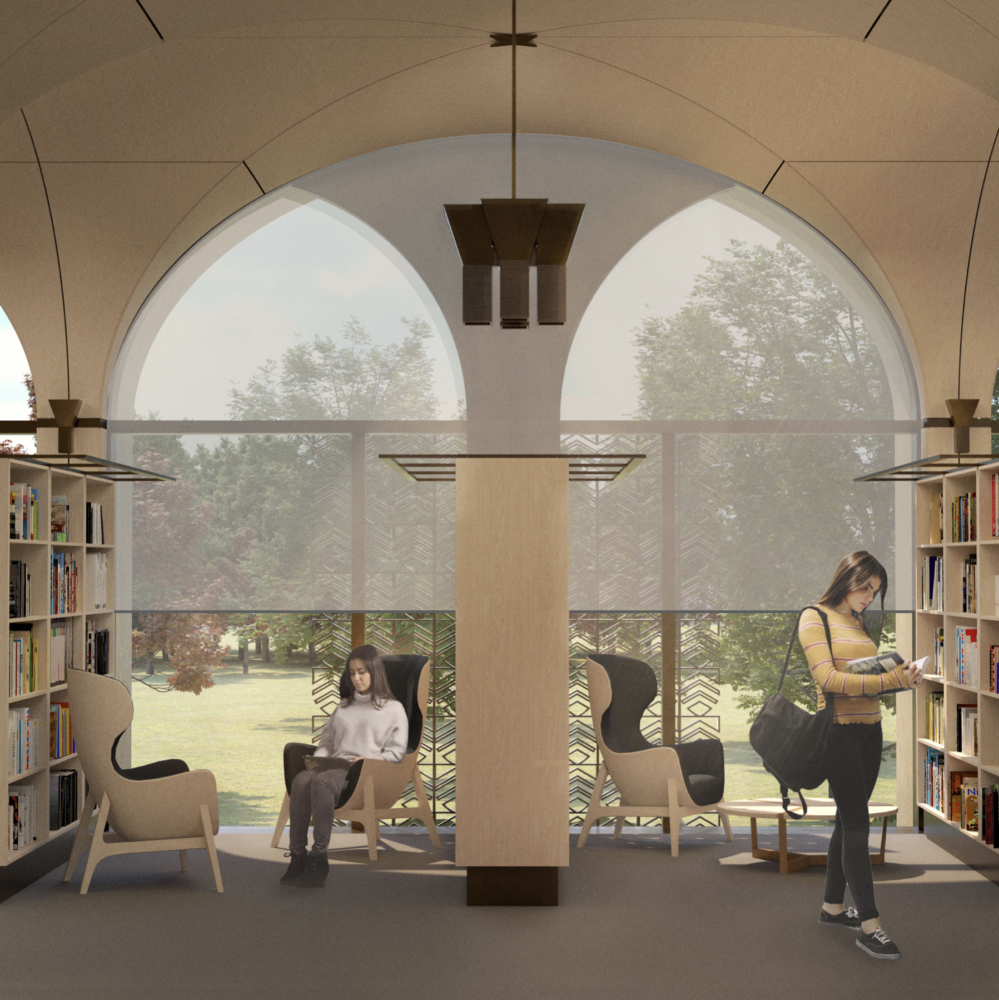
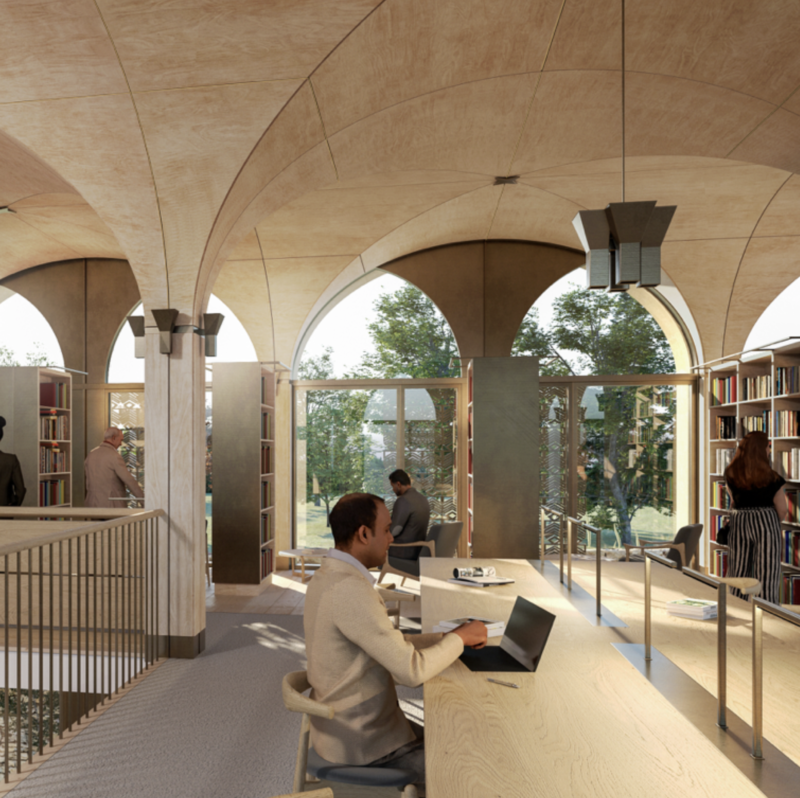
The site for the new library was used for various horticultural purposes and is adjacent to the Fellows’ Garden (enjoyed and used by all members of the college) and medieval city wall. The Library offers a way of connecting these spaces tiger providing an holistic solution this part of the college.
The functional details of the new facades have drawn inspiration from heritage features of the older college buildings which has created a uniquely distinct architectural form, referencing both nature and the existing college…
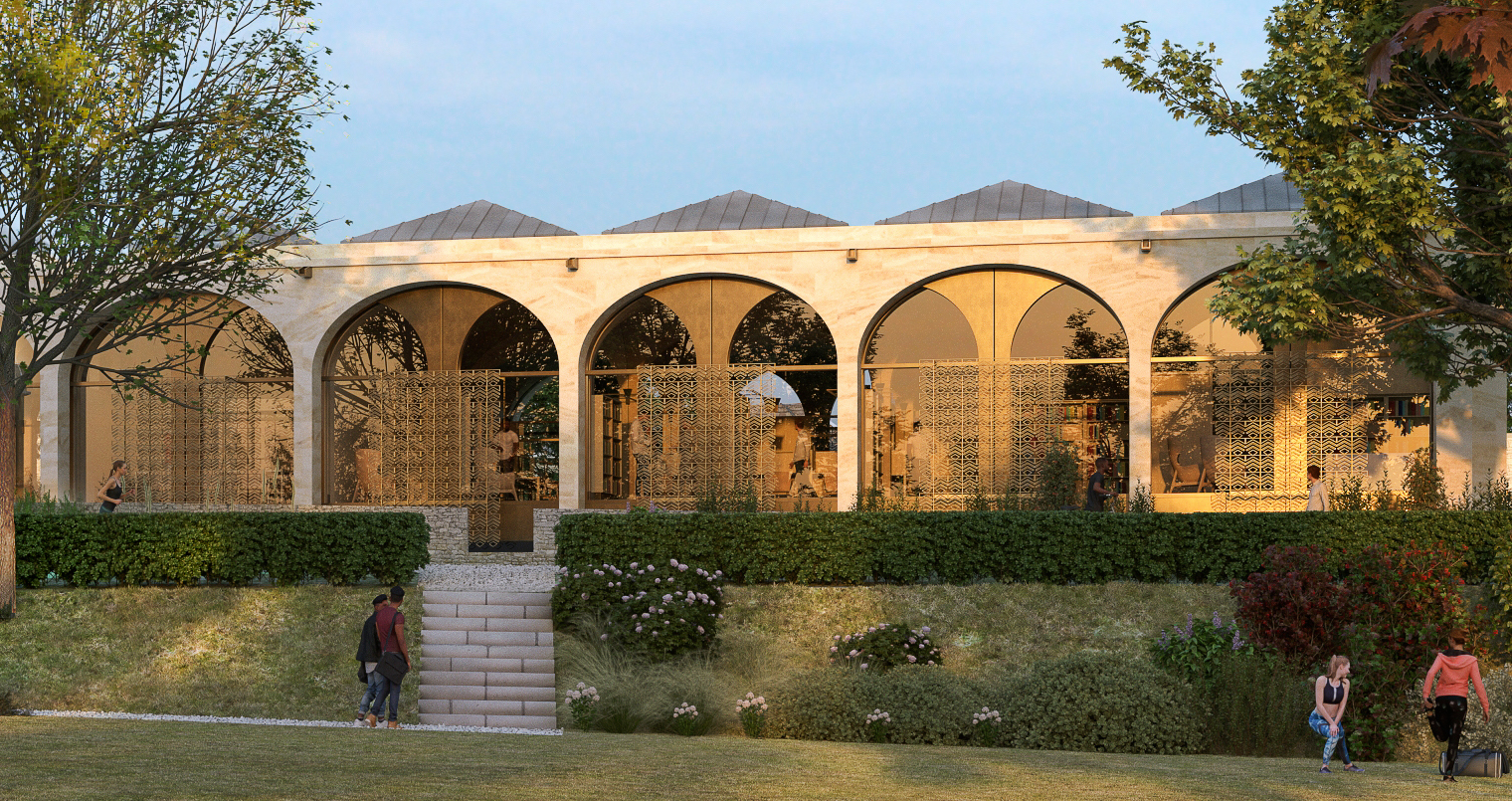
Façade detail, layering and protection
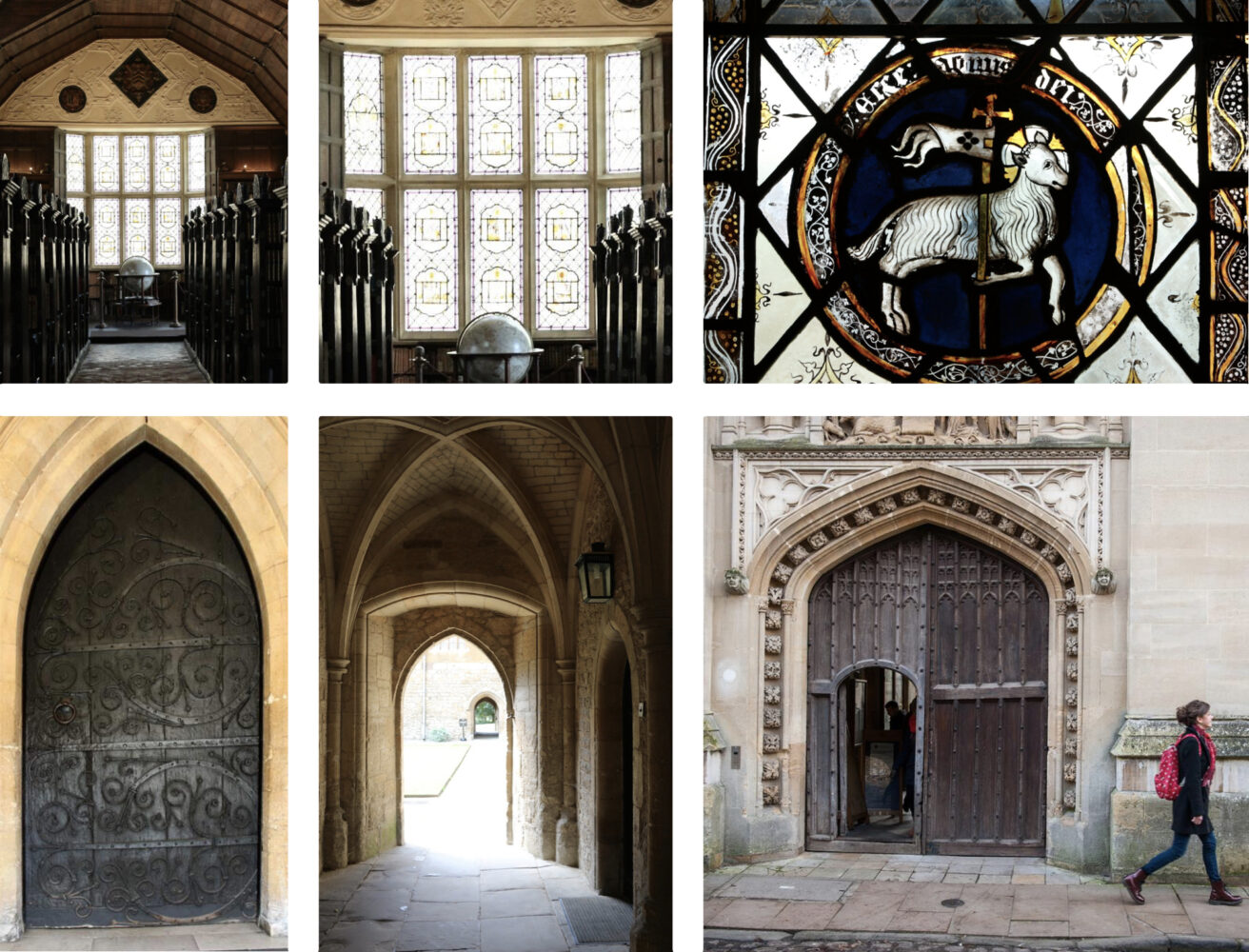
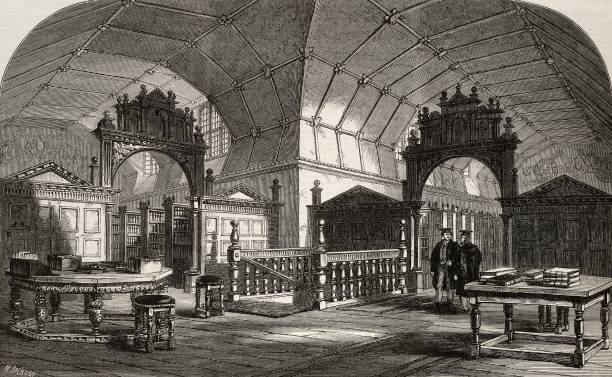
The campus is composed of a variety of landscaped spaces that provide teaching opportunities through their range of species, colours and scents. The schools’ design proposals also demonstrate sustainable construction practices, including the use of thermal mass, solar shading and passive ventilation.
Outdoor spaces within the school are intended to have the potential for different uses and character, from tranquil, restful and contemplative to engaging, enlightening and educational, to active and stimulating. The area’s arid landscape, rich in culture and heritage, served as inspiration for the proportion of spaces, their orientation and juxtaposition, to facilitate airflow and incorporate shading for comfortable environments. The use of local materials such as stone, gravel and mud walls create connections throughout time and culture and are distinctly of their place.

We see the tree as one of the most fundamental forms of shelter for humans which often offered a natural gathering place and a focus for communal exchange of learning.The tree is also a symbol of wisdom with its branches offering metaphor for the growth of human knowledge.
The new library is a response to the sense of a collective memory held within the trees with the overlapping branches creating a simple series of interlocking arches in both stone and timber.

The interior floor areas have been developed to create fluid movement from space to space whilst allowing for open or subdivision as required.
The plan is arranged to accommodate the housing books with study areas always located near a windows or natural light.
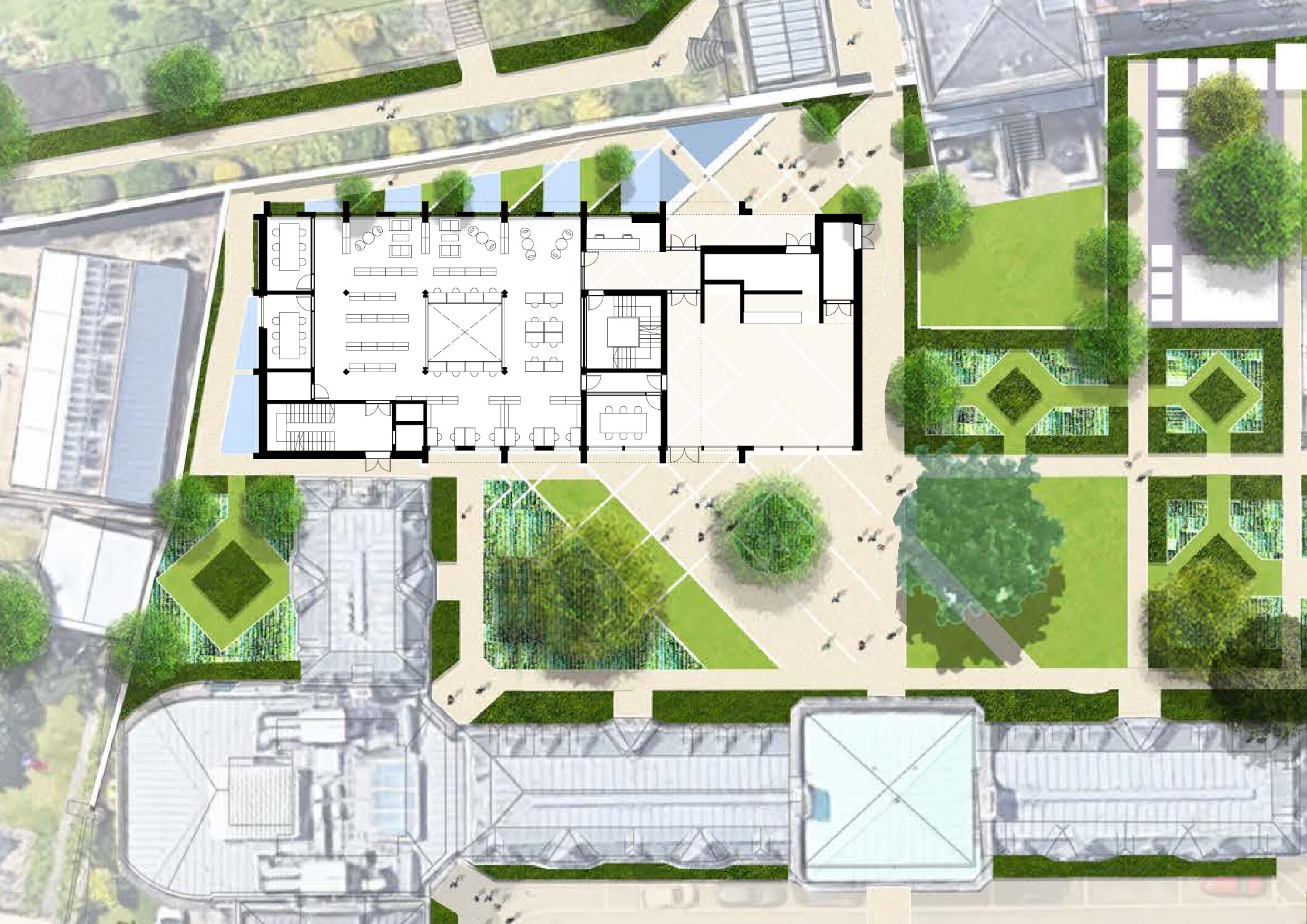
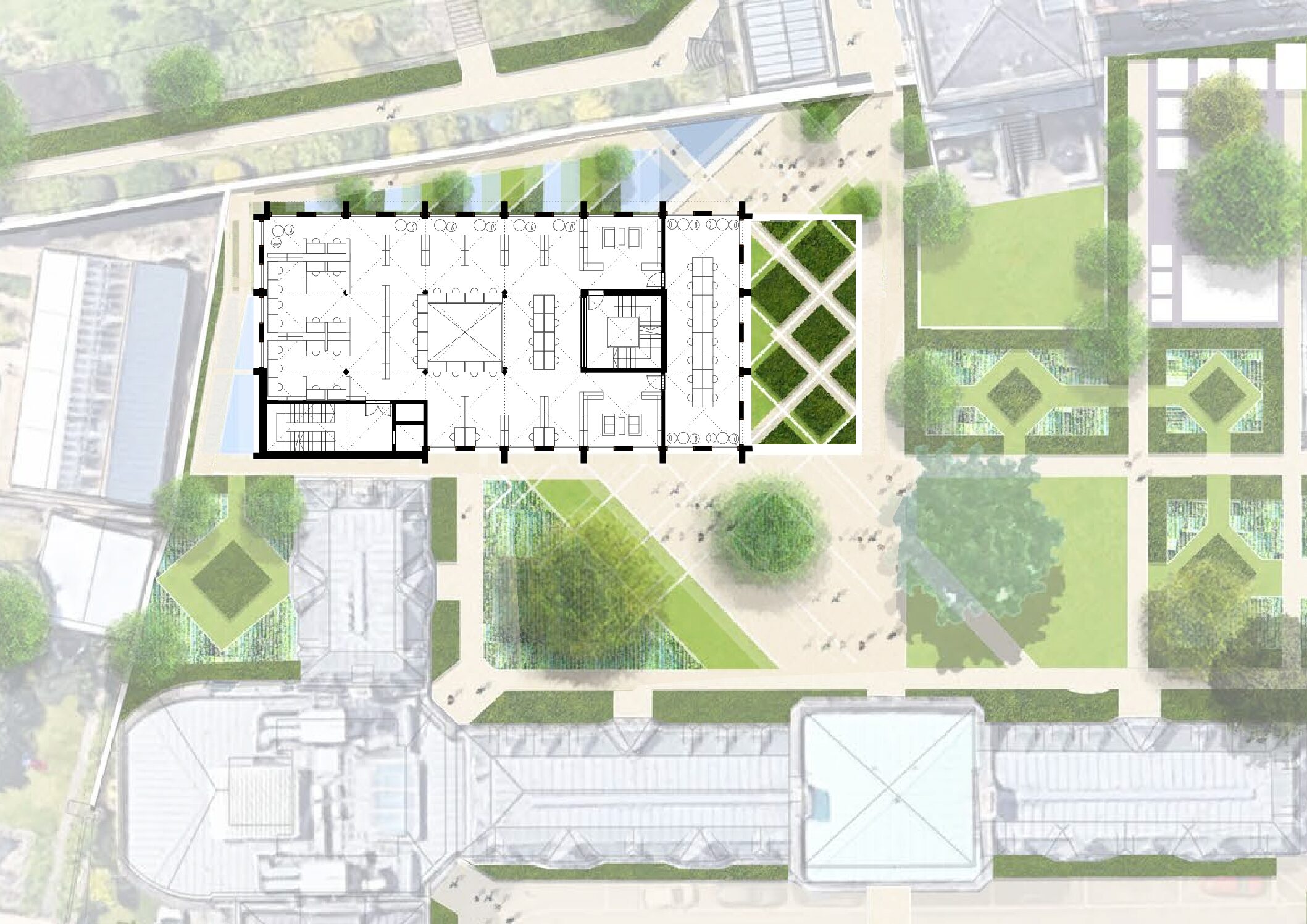
Engineered Timber construction has benefits for access, speed, reduced cost and weight, and offers significant reduction in a buildings embodied Carbon environmental impacts.
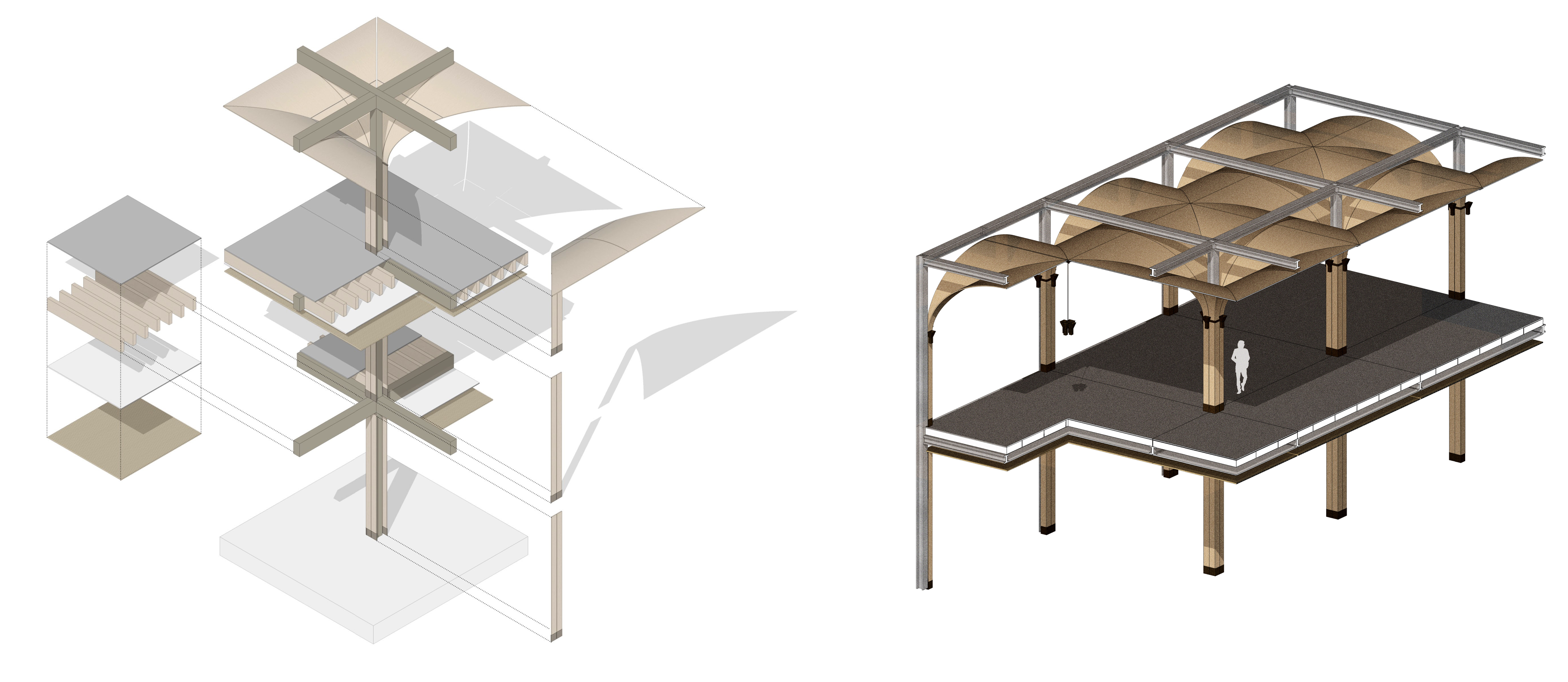
The uniquely consistent facade design enables ultimate flexibility of internal floor plan now and in future.
